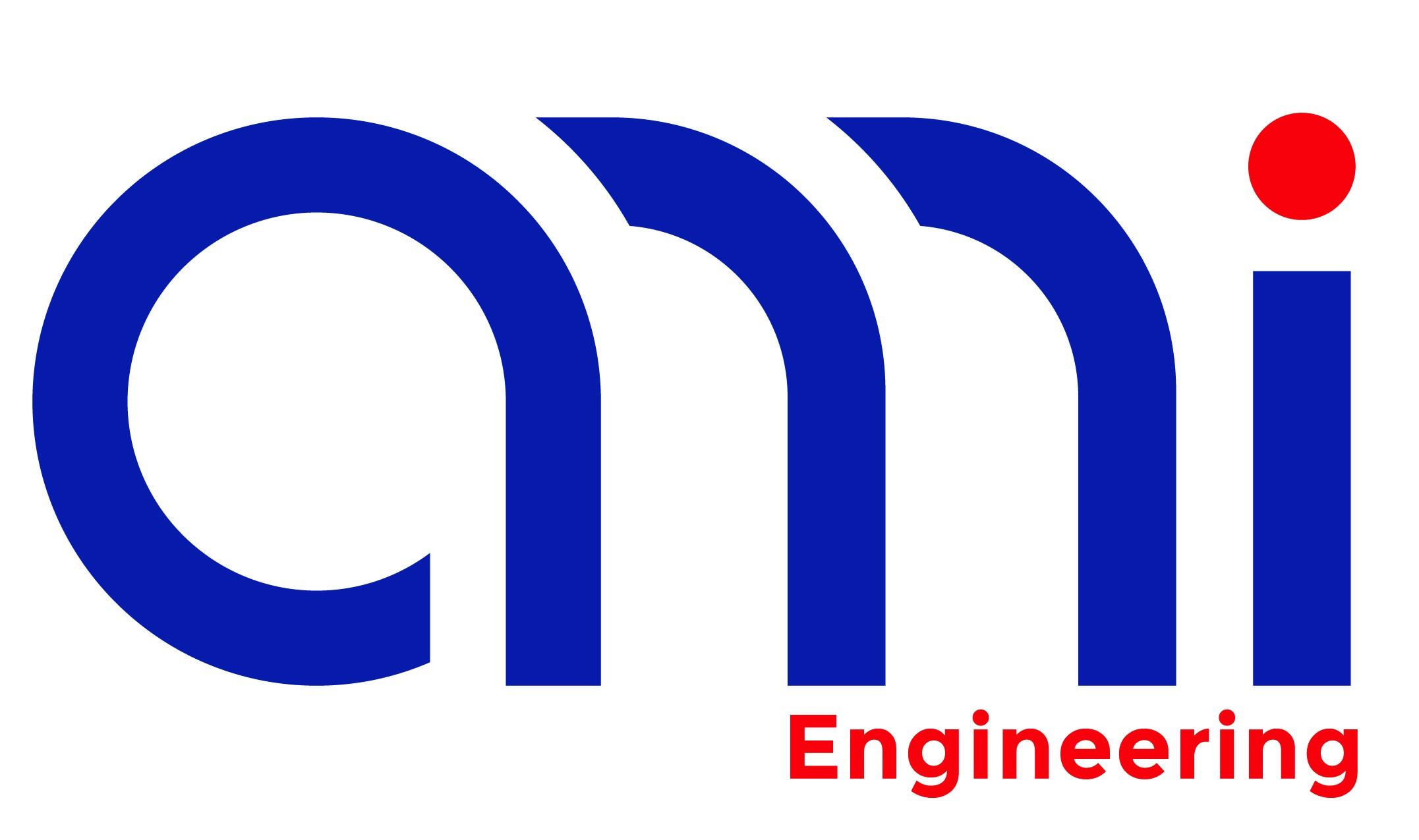- +27 115 689 731
- Ask@amigroups.com
Building Information Modelling
Being a leading technology driven engineering firm, AMI recognises how BIM (Building Information Modelling) improves the collaboration, coordination and communication process within the construction / building environment. With its proficiencies in leading BIM software, AMI is actively enhancing internal and external BIM processes by deploying the appropriate technology and resources to effectively execute their projects.
Our BIM services are more than just software. For AMI, BIM is a methodology. The process starts with the initial client engagement and evolves to the delivery of the project through its different stages / project life cycle, taking it from design through to construction and finally to the operation stage.
BIM CAPABILITIES
Design Review & Optimisation
The process where stakeholders view a 3D model and provide their feedback to validate multiple design aspects.
Engineering Design & Analysis
The process in which intelligent modelling software uses the BIM model to determine the most effective engineering method based on the design specifications.
Service Coordination
A process where Clash Detection software is used during the coordination process to determine field conflicts by comparing 3D models of all building services.
Issue Reporting & Tracking
A process where Field Management software is used during the construction, commissioning, and handover stages to manage, track, and report on quality of execution.
BOQ & Cost Estimation
A process where BIM may be used to assist in the generation of quantity take-offs and cost estimates throughout the lifecycle of a project.
Construction Sequencing
A process where a 4D model is utilised to effectively show the construction sequence and space requirements on a building site. 4D modelling is a powerful visualisation and communication tool allowing us to better understand the project milestones.
ADVANCED BIM CAPABILITIES
Building Performance Analysis
Facility design phase process with one or more building energy simulation programs using a properly adjusted BIM model to conduct energy assessments for the current building design.
SA Green Star
BIM modelling process to generate supporting documentation for Green Star submissions in accordance with the various published Green Star rating tools. (Country Specific).
Model Integrity Checking
A check list process, where the auditor can verify model content, making sure the building model is constructed in accordance with the project requirements.
Digital Fabrication
Digitised information process to facilitate the fabrication of the construction materials or assemblies.
Onsite Verification
Field management process where software is used during the construction, commissioning, and handover stages of the development.
As-Built Record Model
Record Modelling process is used to depict an accurate representation of the physical conditions, environment and assets of a facility.
Facilities Management
Organised management system process, which is bi-directionally linked to a record model to efficiently aid in the maintenance and operation of a facility and its assets.
BIM BENEFITS
We are aware of the numerous benefits associated with the Building Information Modelling in the various stages of design, construction and operation of any facility. We also recognise that every project will have different BIM goals and uses, thus we are committed to developing a unique BIM execution plan for each project. Following this methodology, the benefits of BIM utilization become achievable:
Design Authoring & Review
- Transparency of design for all stakeholders.
- Better quality control of design, cost and scheduling/programme.
- True collaboration between project stakeholders and BIM users.
- Improved quality control and assurance.
- Elimination of costly and timely traditional construction mock-ups.
- Ease of communication of the design to the owner, construction team and end users.
- Greatly increasing/improving coordination and communication between different parties - more likely to generate better decisions for design.
Engineering Analysis
(Mechanical | Lighting | Energy)
- Automating analysis and saving time and cost.
- Improving specialised expertise and services offered.
- Improving the quality and reducing the cycle time of the design analyses.
- Achieving optimum energy-efficient design solutions by applying various rigorous analyses.
3D Coordination
- Coordinating building projects through federated service models.
- Reducing field conflicts causing significant reduction in RFI’s when compared to other methods.
- Increasing productivity in design authoring and on site.
- Generating accurate as built drawings for verification and deviance mitigation.
Record Modeling
- Aiding in future modelling and 3D design coordination for renovation.
- Aiding in the permitting process (e.g. continuous change vs specified code).
- Ability to embed future data, based on renovation or equipment replacement.
- Providing owner with accurate model of building, equipment, and spaces within building to create possible synergies with other BIM Uses.
